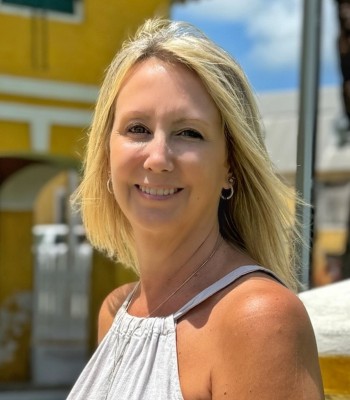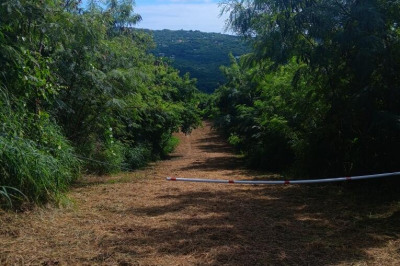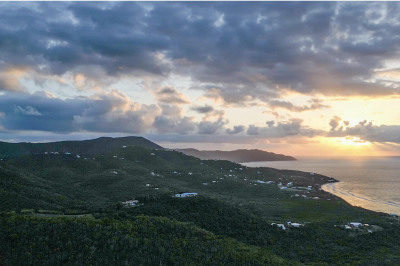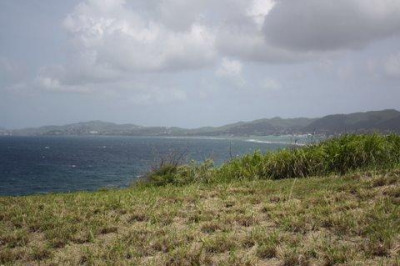Highlights of 111 Judith's Fancy Co
- Lot Acres
- 1.18
- Quarter
- Queen
- Sub Type
- Homesite (.5 +)
- MLS #
- 23-1079
- Status
- Closed
- Subdivision
- Judith's Fancy
-
Property Description
Quiet and peaceful waterfront lot with a newly cleared path to the beach. This piece of paradise is at the end of the beach so your privacy is guaranteed! Judith's Fancy is a perfect spot for hiking, early morning walks, turtle spotting and watching the boats sail by. There is excellent diving off shore and it is known as the surfers' beach at the opposite end. Your beach is your playground and the tide pools your garden. In a gated community, this spectacular lot is an easy build with enough elevation to to enjoy the tropical colors of the flora and fauna and the clear crystal turquoise of the waters, at your own beach. Across the street from the lot is the Salt River National Park area. This area affords great hiking & exploring of small bays and inlets for the residents of Judith Fancy
-
Additional Info
- Intended Use: Primary
- Waterfront: Yes
- Restrictions: Of Record
- Zoning: R-1
-
Amenities
- Furnished: Yes
-
Fees and Taxes
- HOA Frequency: Annually
- Taxes: 947.65
- Tax Year: 2023
Listing courtesy of Coldwell Banker St.Croix Realty - GB, (340) 778-7000.
Map
111 Judith's Fancy Co, Queen St. Croix, 00820
Loading Map...
111 Judith's Fancy Co
















